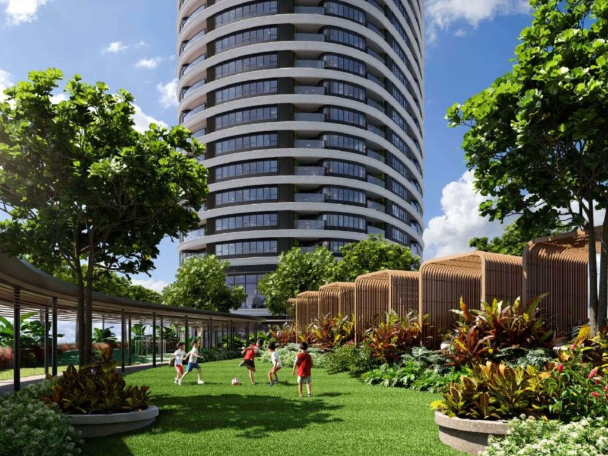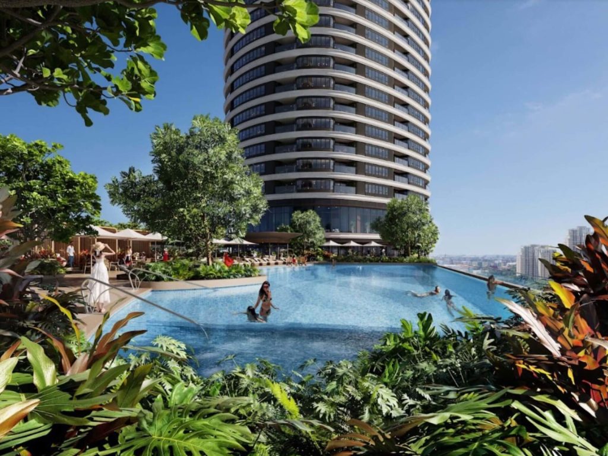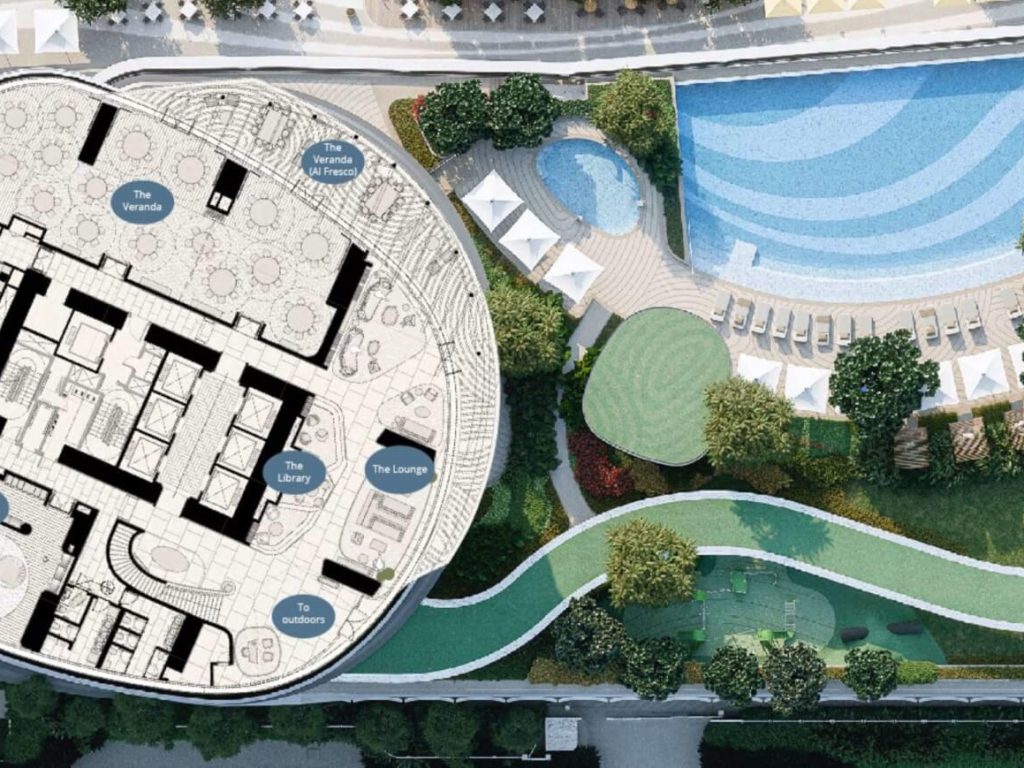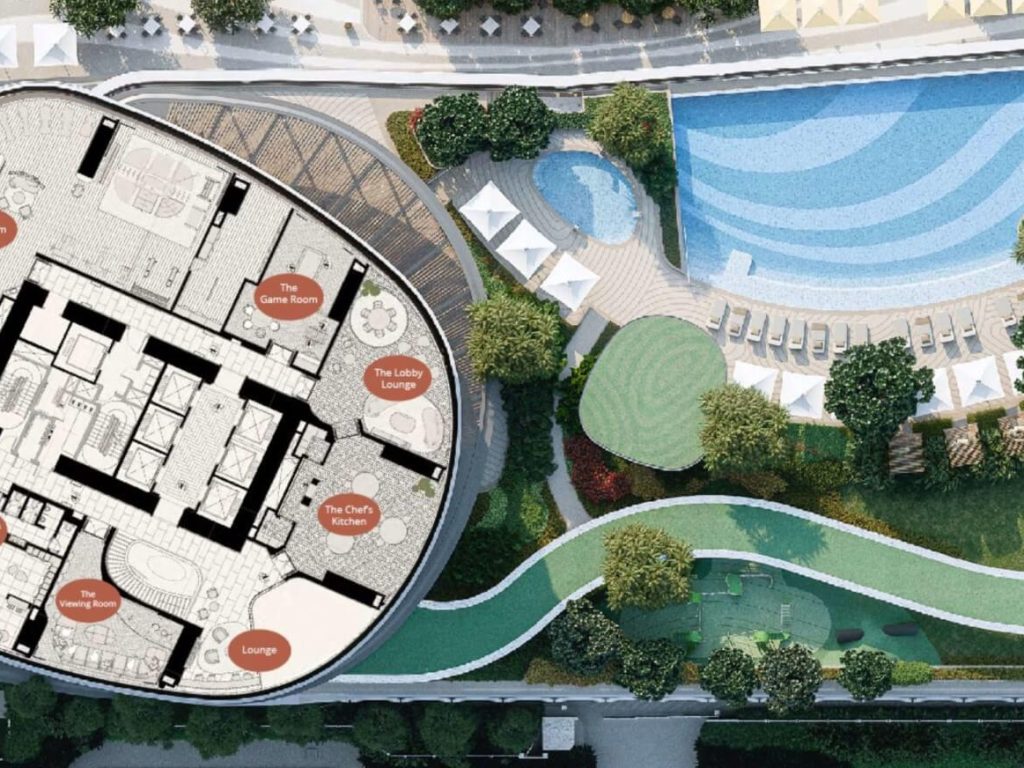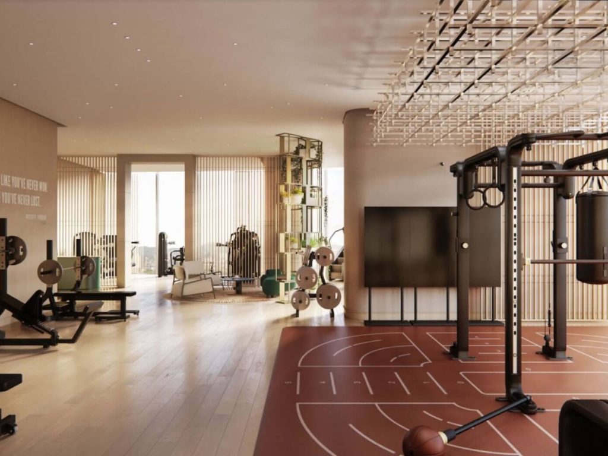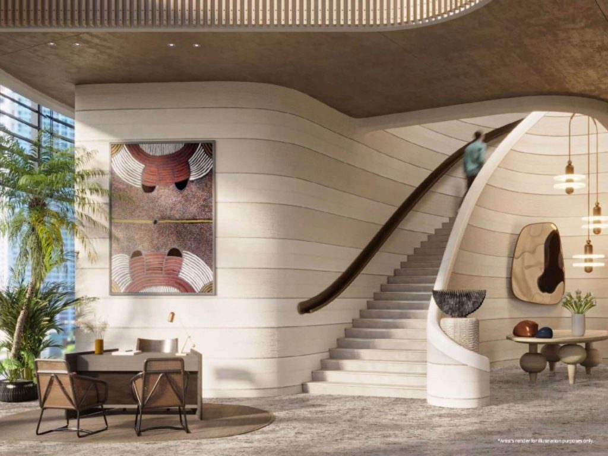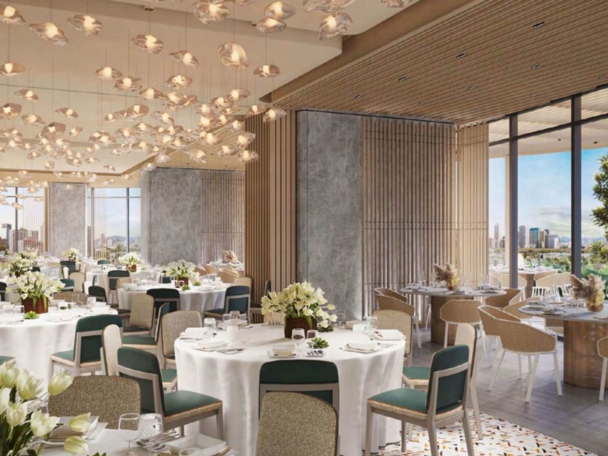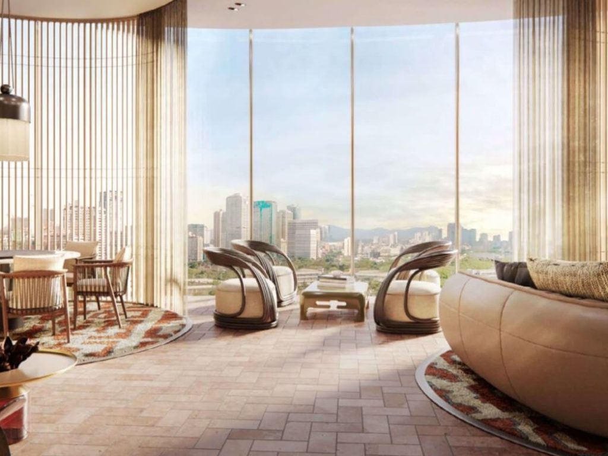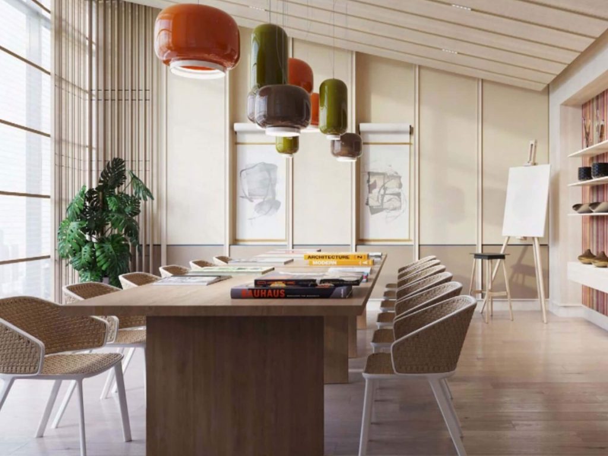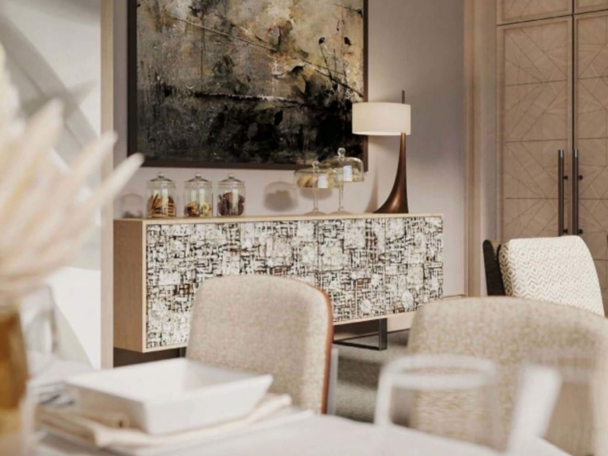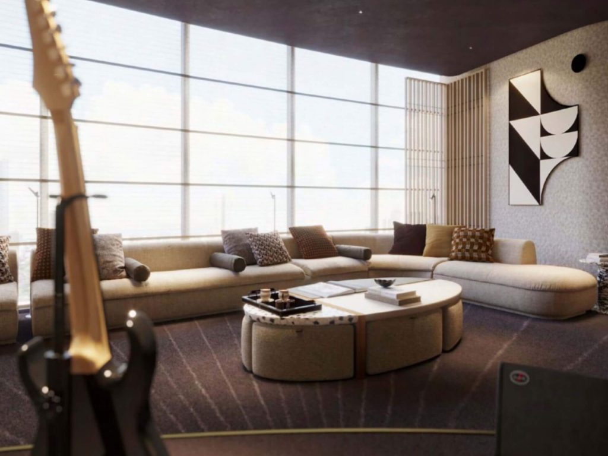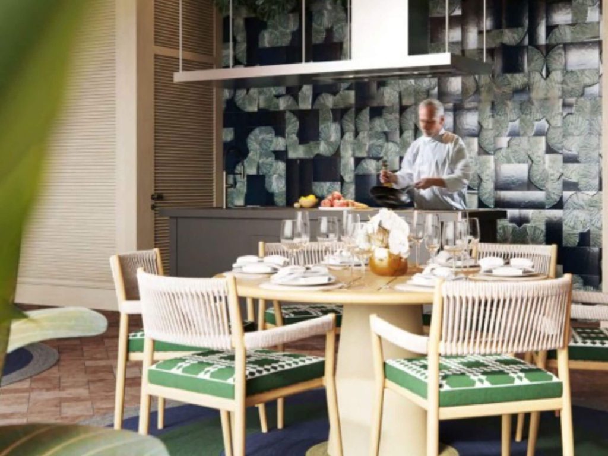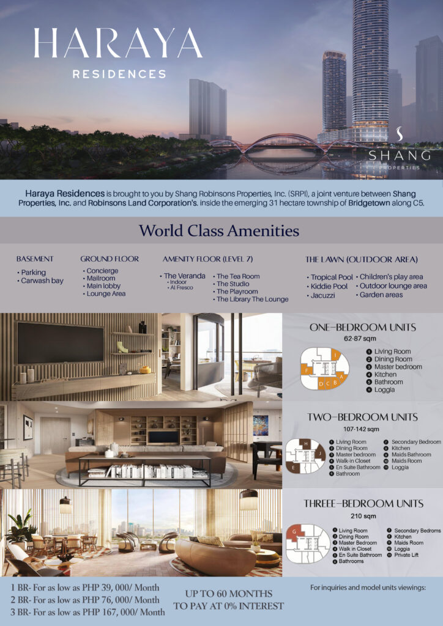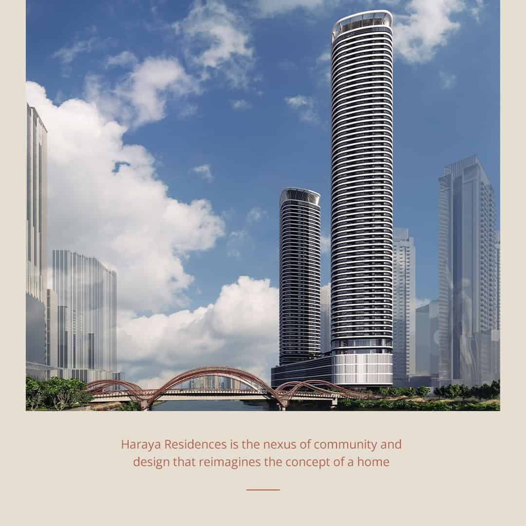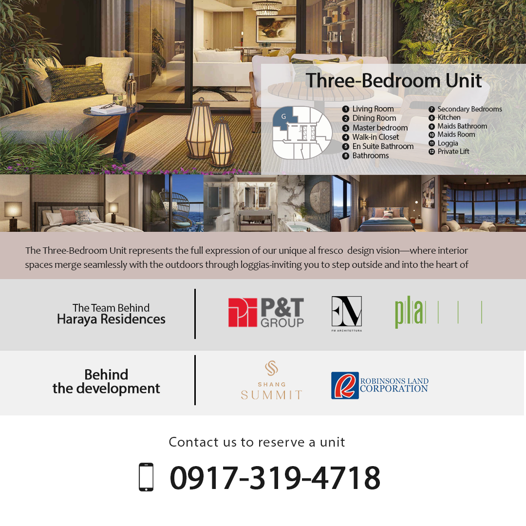The Property
Overview
The first phase of Haraya Residences is a 558-unit residential development in Bridgetowne Estate. It is a development of Shang Robinsons Properties, Inc. (SRPI), a joint venture between Shang Properties, Inc. and Robinsons Land Corporation.
Bringing together some of the world’s foremost architects and designers—such as concept architect P&T Group, interior designer FM Architettura, and landscape architect P Landscape—Haraya Residences dramatically reimagines urban living through the lens of a vertical gated village.
Each of the stunning one-bedroom, two-bedroom, three-bedroom, and penthouse suites features views of the city, lofty Italian-inspired loggia terraces, and sweeping new spatial configurations that expand the very notion of a home.
Haraya Residences is home to a suite of world-class amenities located at the heart of the vertical gated village, including the beautiful tropical pool, an expansive, gardenscape, exquisitely appointed private event rooms, and much more.
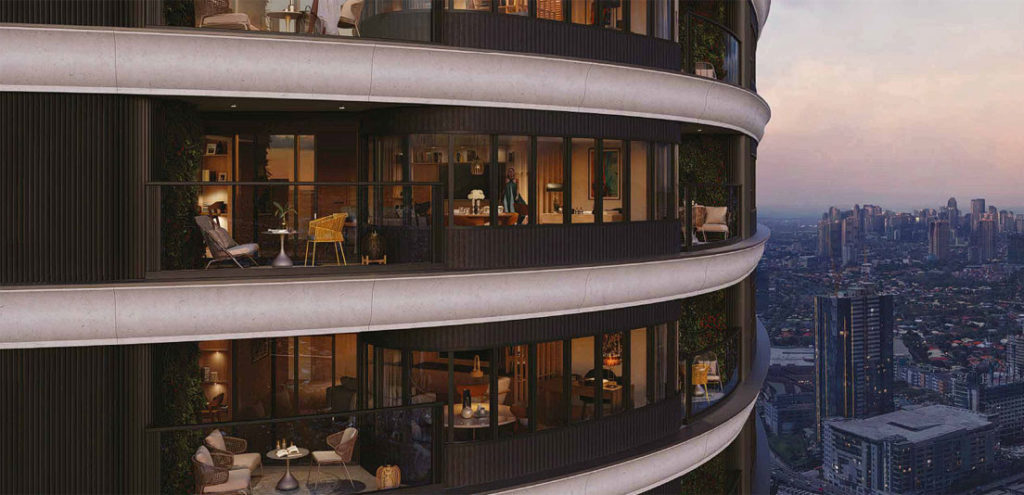
Stay Connected
Haraya Residences offers convenience and connections within Bridgetowne Estate and beyond, with easy access to the best that Metro Manila has to offer.
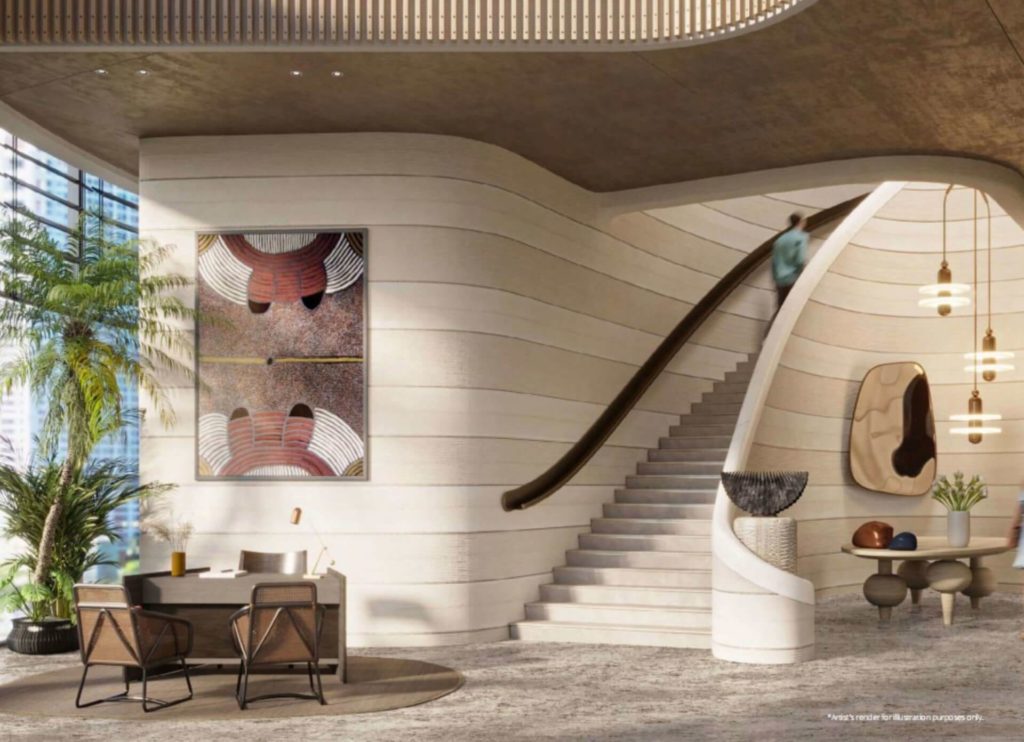
At Your Doorstep
Explore a wide range of exciting dining and shopping options at your doorstep. Our new integrated retail and amenities component reimagines what it means to have everything at your fingertips.
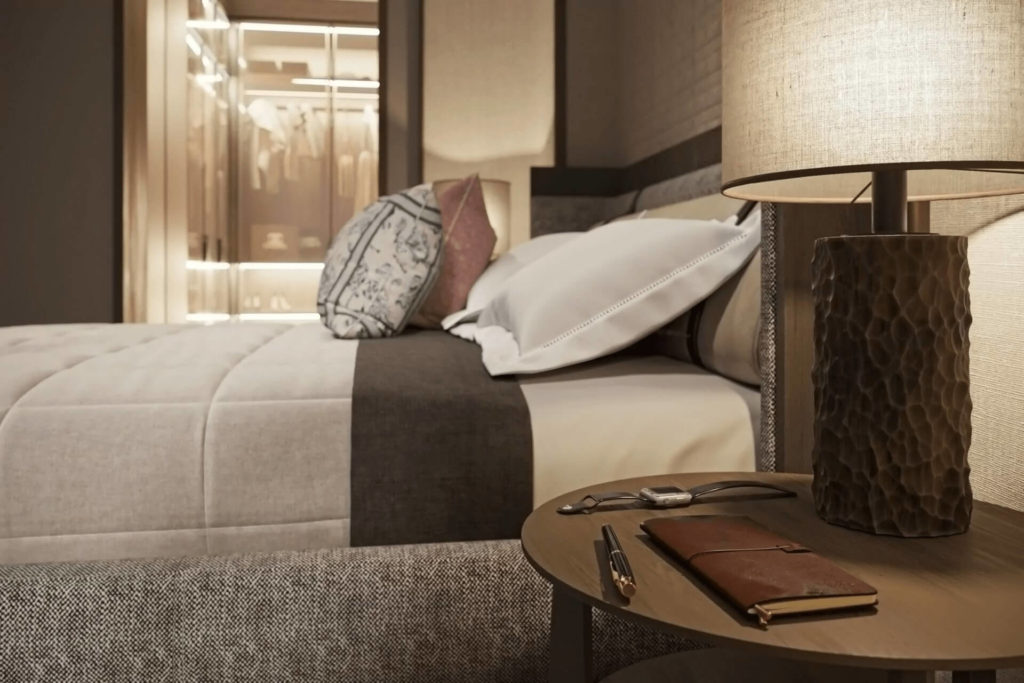
A Private Retreat
From the home to the amenities and vibrant gardens, privacy is part of the design—discover your own private retreat at Haraya Residences.
Outdoor Amenities
Just as in a traditional gated village, Haraya Residences is designed to enkindle a sense of community in a safe, secure, and private environment. Lounge by the pool, stroll through the lush grounds, and enjoy the many other amenities at Haraya Residences
Indoor Amenities
Vibrant interiors bring in bright natural light, while the organic, curvilinear walls and design motifs create a soft, inviting environment—perfect for the whole family.
Units
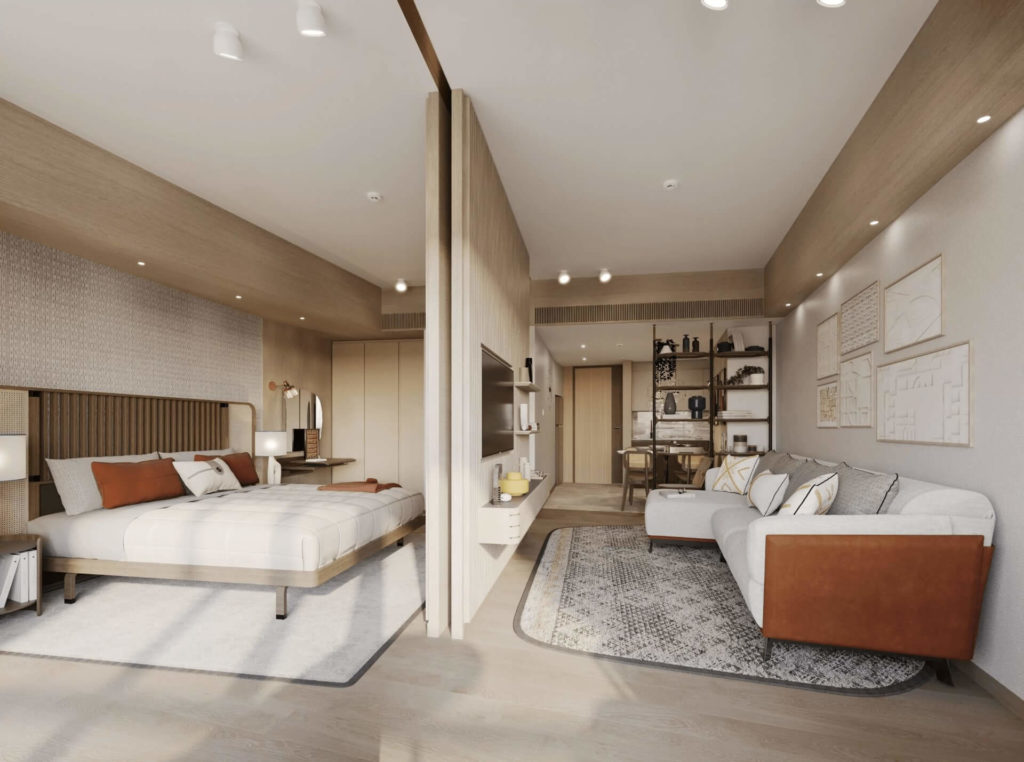
The One-Bedroom Unit (A, B, C, D, F, I)
The One-Bedroom Unit reimagines the traditional one-bedroom layout with additional flexible space and a loggia that expands the airy living room.
The curvilinear glass partition provides privacy and flexibility when needed, and unifies the living room into a home that is perfect for relaxing and entertaining alike.
The Two-Bedroom Unit (E, H, J)
Designed for families and professionals alike, The Two-Bedroom Unit has expansive windows that extend from the lofty living room to the guest and master bedrooms, opening the home to sweeping panoramic views. The voluminous loggia is nestled between the dining and living areas, bridging the interior and exterior and creating a space that is airy and full of natural light.
Rediscover the loggia as a central component of cosmopolitan al fresco living, providing unique opportunities for entertaining and relaxing by bringing the stunning views and outdoor experience into the fluid living and dining spaces.
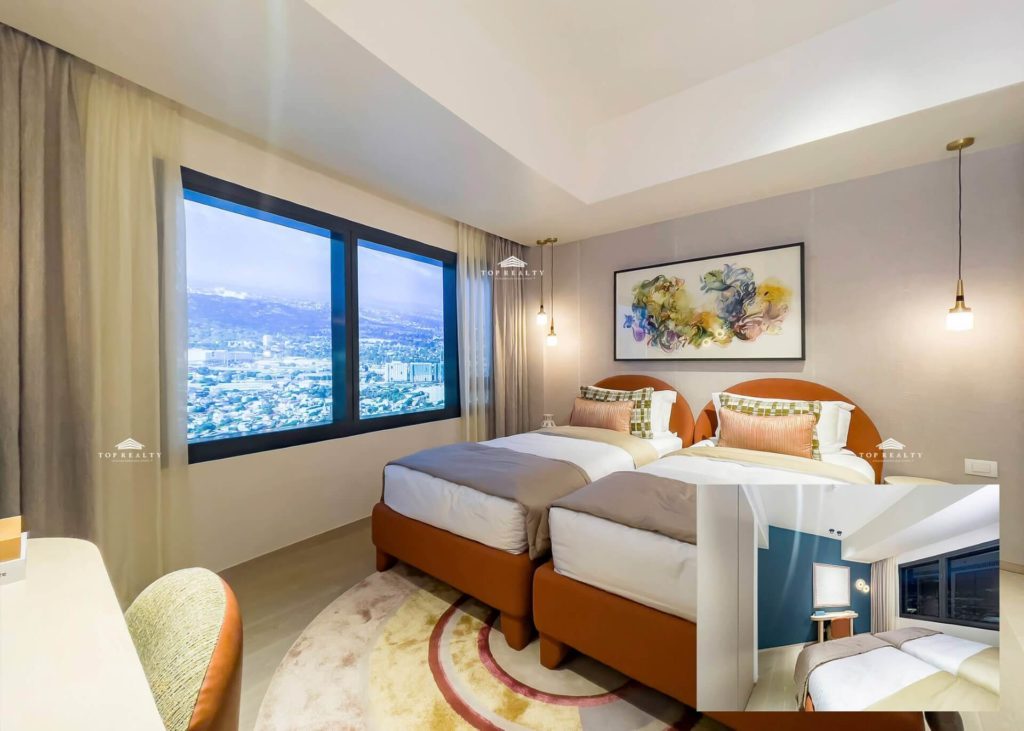
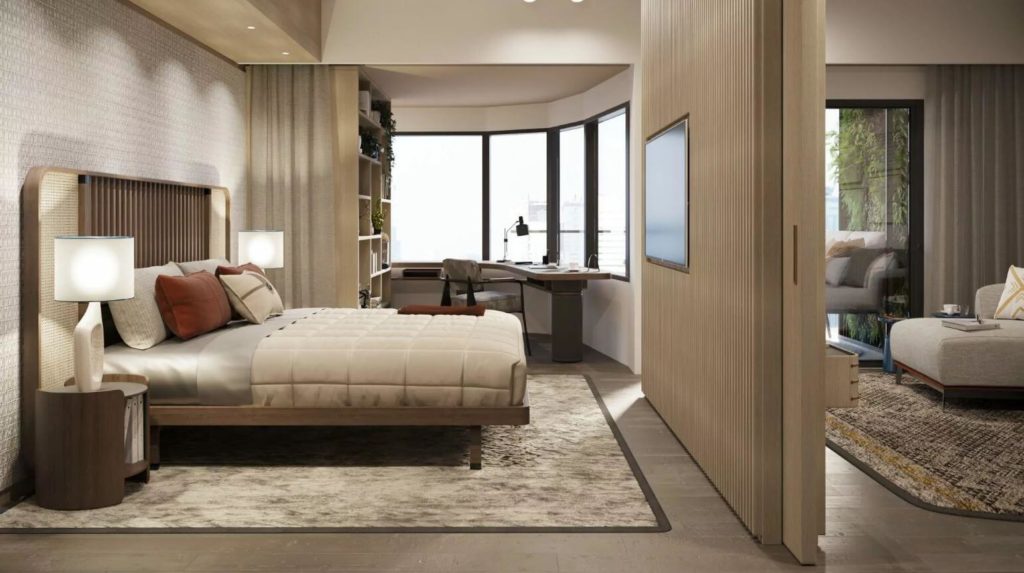
The Three-Bedroom Unit (G)
The Three-Bedroom Unit represents the full expression of our unique al fresco design vision—where interior spaces merge seamlessly with the outdoors through loggias—inviting you to step outside and into the heart of your home.
Designed for families and those seeking the luxury of space, The Three Bedroom Unit is an exquisite balance of private and entertainment areas, offering sweeping views from the residence.
HARAYA RESIDENCES - PRIME PRESELLING AT BRIDGETOWN PASIG CITY
PRE-SELLING UNITS
SOUTH TOWER – MAY 2025 (TURNOVER)
NORTH TOWER – JULY 2028 (TURNOVER)
PRIME INVESTMENT FOR 2025
The Next BGC in Metro Manila! Preselling Condo For Sale in The Velaris Residences at Bridgetowne C5 Pasig City. Inquire to Avail of Promos. Low Downpayment, with 0% Interest, Call Today!
PROPERTY HIGHLIGHTS
- Preselling Units
- All unit has Balcony and Parking
- High end Finishes with Appliances
- North Tower (3-8units per floor)
- 77-705 sqm (1BR, 2BR, 3BR, 4BR, PH, TH)
- South Tower (4-14 units per floor)
- 46-323 sqm (1BR, 2BR, 3BR, PH)
- 3.1m floor-to-ceiling height
✅ RHK Land’s signature intentional design philosophy is applied in every room.
✅ Champions the First World lifestyle
✅ Impressive double volume living space in 4BR, townhouse, and penthouse units
✅ Spacious indoor patio in the 1BR and 1.5BR units
✅ Smart Technology in every unit
✅ Extensive line-up of exquisitely designed amenities, comparable to 5-star hotel facilities
✅ Contactless lifestyle option via a Resident’s portal
✅ Five exclusive lobbies in the ground floor ensure a high level of privacy & convenience
✅ Private lifts for 2BR and Bigger units
✅ For the 1BR and 1.5BR, 2 units to 1 elevator ratio per floor
✅ Green Building Certification
Haraya Residences
Promo Terms and Discounts as of May
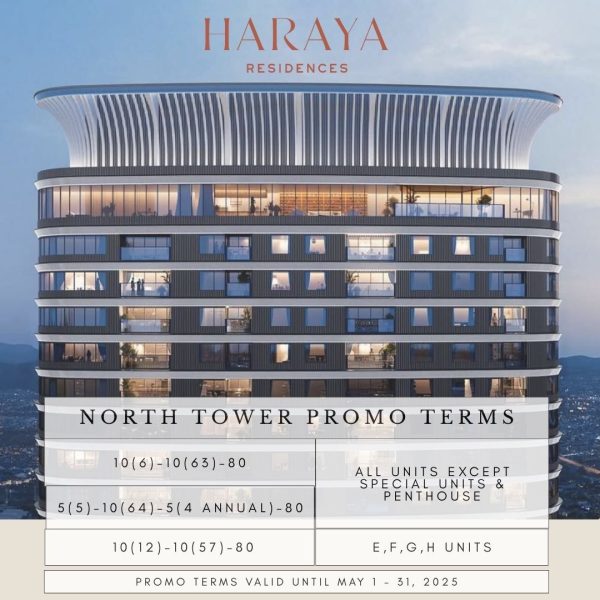
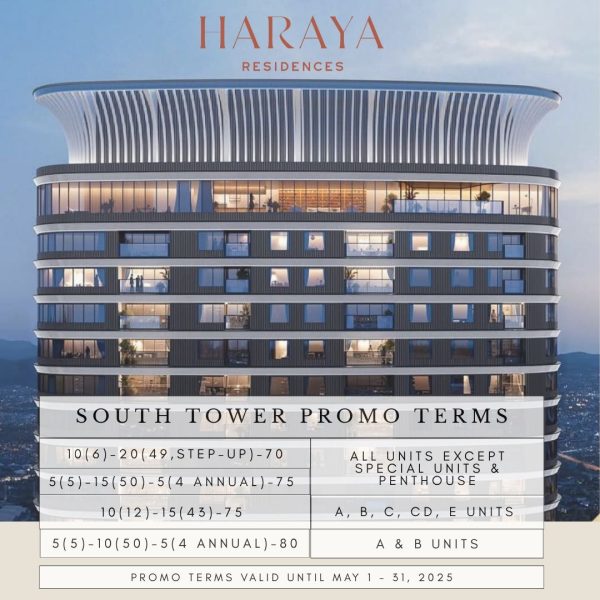
About The Developer
Haraya Residences is brought to you by Shang Robinsons Properties, Inc. (SRPI), a joint venture between Shang Properties, Inc. and Robinsons Land Corporation. The other luxury developments of SRPI include Aurelia Residences in Bonifacio Global City.
Haraya Residences joins Shang Properties’ other luxury developments such as the Shang Grand Tower, The St. Francis Shangri-La Place, One Shangri-La Place, Shang Salcedo Place, Shang Residences at Wack Wack, and Horizon Homes at Shangri-La at the Fort, and Robinsons Land Corporation’s The Residences at Westin Manila Sonata Place.

